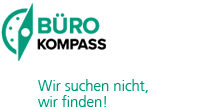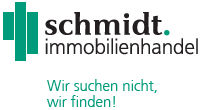Exposé
Office spaces in Haar
 Raised floor
Raised floor
 Cooling / air cond. system: Air conditioning system retrofittable
Cooling / air cond. system: Air conditioning system retrofittable
 Cabling
Cabling
 Sunshades
Sunshades
 Lighting: PC workstation lighting
Lighting: PC workstation lighting
Units
| Unit/Storey | C.01 | C.01a | C.Z.05 | C.Z.06 | C.Z.08 | D.01 | D.01a | D.Z.06 | D.Z.09 | Total |
| EG | 651 sqm 13,00 €/sqm | 272 sqm 13,00 €/sqm | 484 sqm 13,00 €/sqm | – | – | 651 sqm 13,00 €/sqm | 272 sqm 13,00 €/sqm | 199 sqm 13,00 €/sqm | – | 2.529 sqm |
| 1. OG | 661 sqm 13,00 €/sqm | 272 sqm 13,00 €/sqm | – | 346 sqm 13,00 €/sqm | 505 sqm 13,00 €/sqm | 661 sqm 13,00 €/sqm | 272 sqm 13,00 €/sqm | – | 278 sqm 13,00 €/sqm | 2.995 sqm |
| 2. OG | 662 sqm 13,00 €/sqm | 272 sqm 13,00 €/sqm | – | 311 sqm 13,00 €/sqm | 505 sqm 13,00 €/sqm | 661 sqm 13,00 €/sqm | 272 sqm 13,00 €/sqm | – | 278 sqm 13,00 €/sqm | 2.961 sqm | Total | 1.974 sqm | 816 sqm | 484 sqm | 657 sqm | 1.010 sqm | 1.973 sqm | 816 sqm | 199 sqm | 556 sqm | 8.485 sqm |
Details
Description
The building was constructed in 1995.
The office space can be divided according to the wish of the tenant. The units are equipped with lighting, external sun protection, access flooring and cooling optional. The object has several entrances with an elevator. One highlight is canteen which can be used by the tenants.
The complete building C and D (ground floor, 1st floor and 2nd floor respectively) with a total of approx. 8,485 m² can be rented together. House in house solutions possible. House C total 4,941 m² and house D total 3544 m². There are underground car parking spaces available for rent.
Energy certificate
Issue date:Access and infrastructure







Notes
If you click on this card, a request will be sent to Google with your IP address Privacy Information
You can change this under privacy settings.




